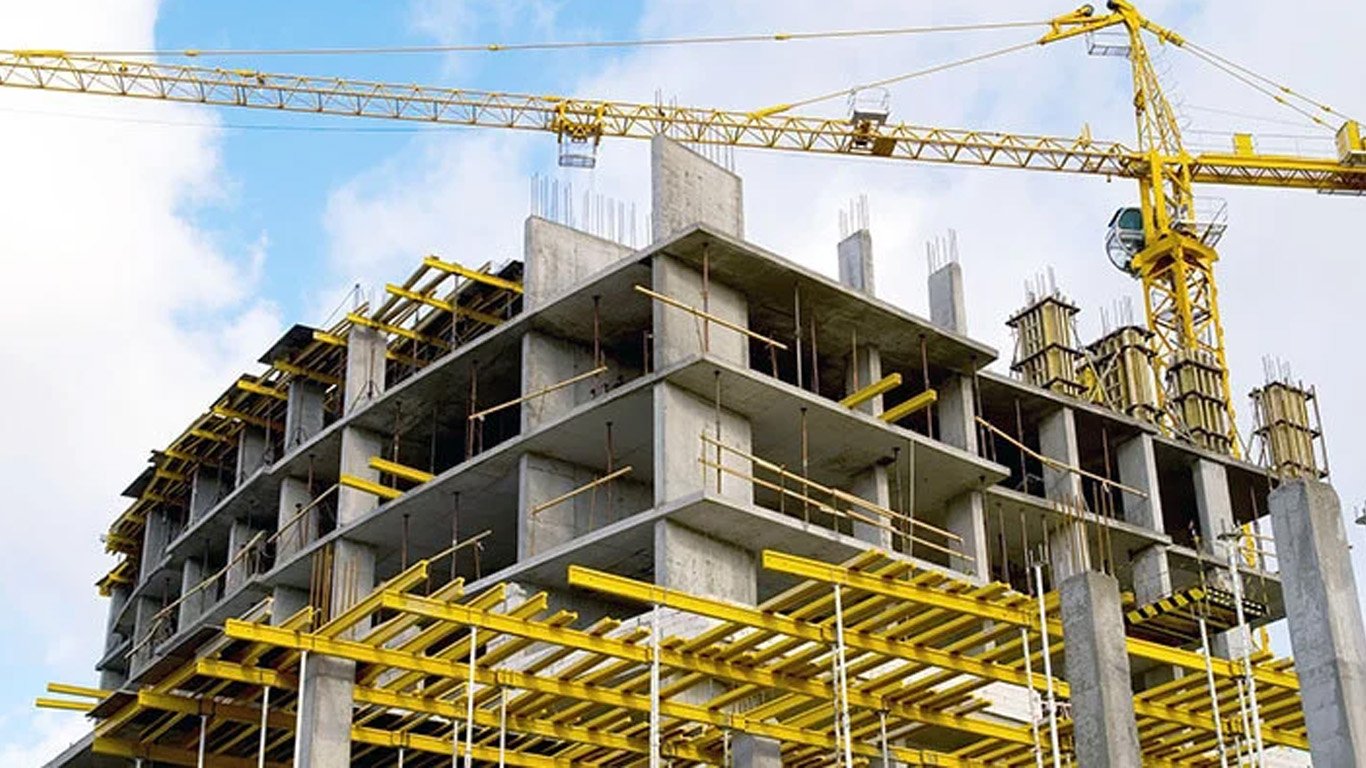BUILDING CONSTRUCTION :
CONSTRUCTION - RED BRICKS :
- Are you looking for a construction company that can build your dream home at an Affordable Price?
- Are you frustrated about material prices increasing?
- Are you expecting high-standard floor plans and Elevations?
- Then you may consult with us before taking any action towards it:
- top-notch Cement for high-strength concrete.
- 1st Quality Red Bricks
- Paints from the outstanding brand will give you the results that you are looking for.
- Anuj flooring tiles for long durability
- ISI brand Materials guaranteed
we never compromise on our Quality
BRANDED BUILDING MATERIAL SPECIFICATIONS :
1. Steel - Pulkit ( ISI Brand Fe500 TMT bars )
2. Brick Work - M Sand
3. Plastering - sand
4. Cement - Chettinadu/Ramco
5. Bricks - Red Bricks
6. Hall/Room/Wall/Toilet/Parking Floor Tiles - Anuj
7. Kitchen Top granite : Dark Black /Red
8. Basement - Red Brick
9. Main Door/ Windows - Main Door and frame Teak & Vengai Wooden Windows/Tata Bow/UPVC
10. Room Doors : Vengai, Hard Wood & Tata
11. Frames & Shutters : Vengai Wooden/UPVC
12. Electrical Wires & Switches - Polycab & Fybros Switches
13. Plumbing & Electricial Pipes- Allva Plast
14. CP Fittings - Guru
15. Kitchen Sink : SS
16. Sanitaryware - Parryware
17. Wall Putty - Asian
18. Primer, Emulsion and Enamels : Asian
19. Inner Wall : Asian Emulsion ( 2 Coating )
20. Outer Wall : Asian Apex ( 2 Coating)
21. Waste Water and Water Line : 6 kg & 4 Kg Star pipes
22. Basement Filling Sand - M Sand Powder
23. Overhead Tank - Sintex ( 2000 Liters Capacity )
24. Staircase Railing - SS
INCLUSIONS :
1. Simple Masonry Elevation2. Head Room
3. Water Proofing: Both interior & Exterior Walls
4. The Column steel will be painted to prevent it from rusting
5. Bathroom floors to be completely water proofed before tiling
6. Roof terrace should be completely water proofed
7. Column & brick work joints are plastered with iron mesh to avoid wall cracks
8. Pest Control
9. Hemp sacks for all stages for concrete curing process
10. Hall, Bed room & Kitchen loft and shelf works
11. Plan Drawing, Elevation, Structural Design, Centre Line, Footing, Grade Beam, Plumbing and Electrical Drawings are absolutely free
Under the supervision of :
🤝Site Engineer🤝Site Incharge
🤝Senior Engineer
🤝Tech Engineer
🤝Quality Engineer
🤝Executive Engineer
Our Brand Partner:
🤝UltraTech🤝Finolex
🤝Dalmia
🤝JSW
🤝Parryware
🤝Asian Paints
🤝GM
🤝Sharon Plywood
🤝Legrand Switches
The following technical specifications will be given and explained in detail before concluding the construction agreement :
FOUNDATION :
🤝Excavation🤝Sand Cuisine
🤝Plain Cement Concrete
🤝Isolated column footing Concrete
🤝Pedestal Column Concrete
PLINTH BEAM :
🤝Sand Cuisine🤝PlainCement Concrete
🤝Plinth Beam Size
BASEMENT:
🤝Solid Block Work🤝Pedestal Column
🤝Damp Proof Course
🤝Sand cuisine
🤝Plain Cement Concrete
SUPER STRUCTURE :
🤝RCC Columns🤝Outer 0’9” Wall
🤝Inner0’4.5” Partition wall
🤝RCC Sill Concrete
🤝RCC Lintel Tie Beam
🤝RCC Loft
🤝RCC Sun Shade
🤝Masonry Wardrobe
🤝Roof Beam & Slab
🤝Weathering Course
PARAPET WALL :
🤝Inner Ceiling plastering🤝Inner Wall Plastering
🤝Outer Wall Plastering
JOINERY :
🤝Main Door🤝Doors and Window
🤝 Toilet Doors
GENERAL :
🤝Elevation🤝Curing
🤝 Design & Size
ELECTRICAL AND PLUMBING WORK :
🤝Indian water closet Unit🤝Western water closet Unit
🤝Shower unit
🤝Washbasin Unit
ELECTRICAL AND PLUMBING WORK :
🤝Indian water closet Unit🤝Western water closet Unit
🤝Shower unit
🤝Washbasin Unit
TECHNICAL SPECIFICATIONS ::
🤝Framed steel structure as per drawing reinforcement🤝Column Size : 0-9" X 1'-3" ,0-9" X 1'-0" & 0-9" X 0-9" (depend on spacing b/w column and no of floors)
🤝Beam Size : 0-9" X 1'-6" & 0-9" X 1'-3" (depend on spacing b/w column)
🤝Steel used in column: Main rod- 12 mm (dia) and Stirrups-10 mm (dia) at spacing of 8 inches
🤝Plinth Beam Steel : Main rod- 10 mm (dia) and Stirrups-8 mm (dia) at spacing of 8 inches
🤝Lintel Beam Steel : Main rod-10 mm & 8 mm (dia) and Stirrups-8mm(dia) at spacing of 8 inches
🤝Height of the basement 3 feet
🤝Depth of the foundation 6 feet
🤝Size of the footing 4'6*4'6
🤝Roof Height 10 feet
🤝Plinth Beam Concrete Mix : M20 ( 1 : 1.5 : 3 = Cement : Sand : Stone )
🤝Brick Works Concrete Mix : 1 : 5 ( Cement : Sand )
🤝Putty : 2 Coating
🤝Paint : 2 Coating
🤝Primer : 1 Coating
🤝Floor Tiles : Vetrified
🤝Wall Tiles : Ceramic
🤝Roof Thickness Of Slab : 5 inches
🤝Sunshades Steel : Main & Distributors- 8 mm dia
🤝Nominal Cover to reinforcement:- Footing-50mm: Column-40mm: Plinth & Roof Beam -25mm and Roof Slab-20mm
DURATION:
5-6 monthsWe are confident that you will find our proposal eminently suitable since we pack our
Services with sincerity and work with your aim as our goal.
We offer to meet you at your convenience and to offer any clarification that you may like
to seek.
Contact us at melavasan@gmail.com to get your Dream home, Commercial Building
Apartments & Villa Project.
